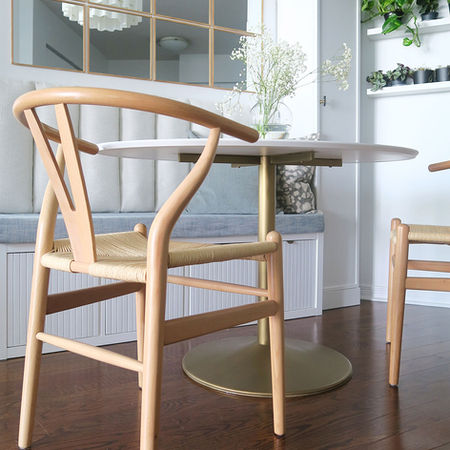
DINING WITH LIGHTNESS
Toronto, ON
In this small apartment, the dining area had to work harder than most. The challenge was to design a space that could comfortably host friends for dinner while remaining streamlined enough not to obstruct the main walkway. Every inch needed to be considered with equal parts beauty and practicality.
We started with a custom-built banquette, upholstered in soft neutral fabric with vertical channel tufting for an elevated, tailored look. Beneath the seat, hidden cabinets offer ample storage—perfect for tucking away seasonal tableware, linens, or those everyday items that never seem to have a home. The banquette allows more seating than standalone chairs would, making it possible to gather a larger group without overwhelming the footprint of the room.
To enhance the sense of openness, we installed a grid of mirrors behind the seating. This not only reflects natural light but also expands the perception of depth, making the entire apartment feel larger and brighter. The mirrors visually double the space without adding any bulk, creating a fresh and airy backdrop.
Organic elements were layered in to soften the clean lines and bring in a sense of calm. Natural wood tones in the chairs, woven seats, and oak flooring ground the space with warmth, while the sculptural white pendant above adds a touch of modern playfulness. A vase of fresh greenery and florals on the table completes the look, offering a daily connection to nature—a nod to biophilic design that fosters well-being in even the smallest of homes.
This project is a study in how thoughtful design can transform a compact apartment. Through custom cabinetry, smart storage, and layered organic textures, we created a dining nook that feels both intimate and expansive—proving that small spaces can host big moments.











