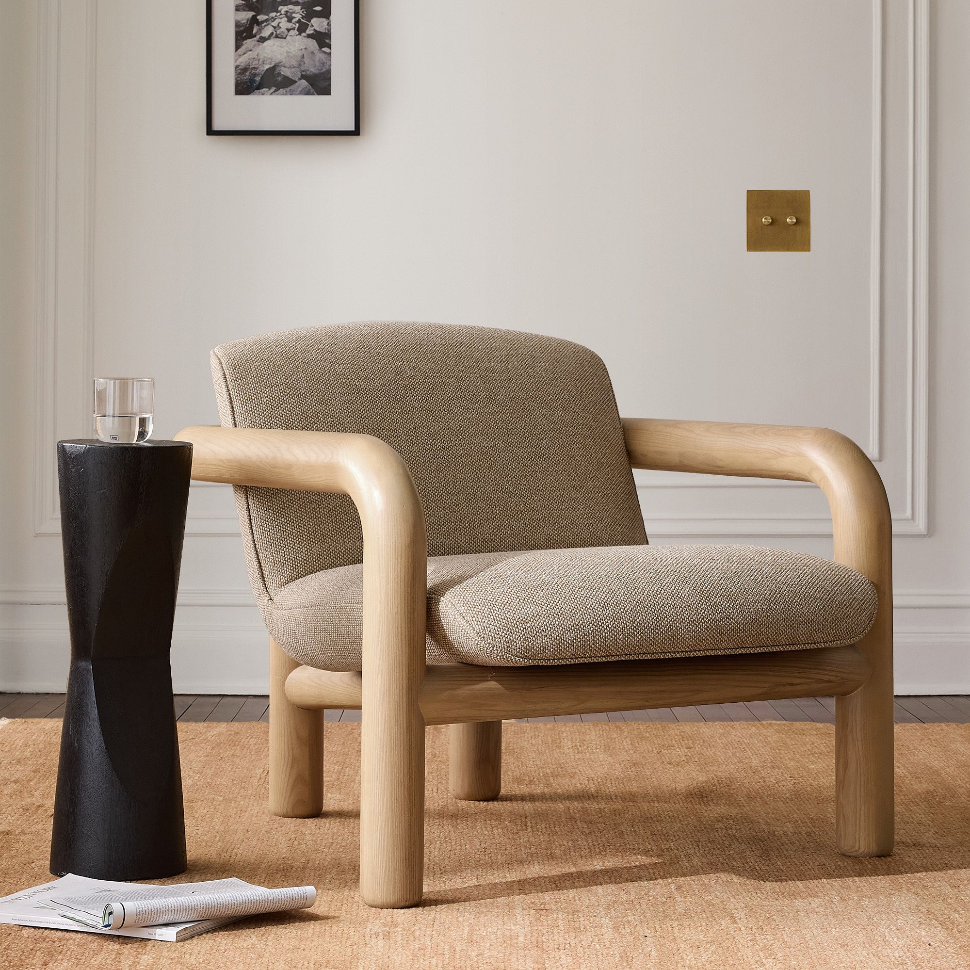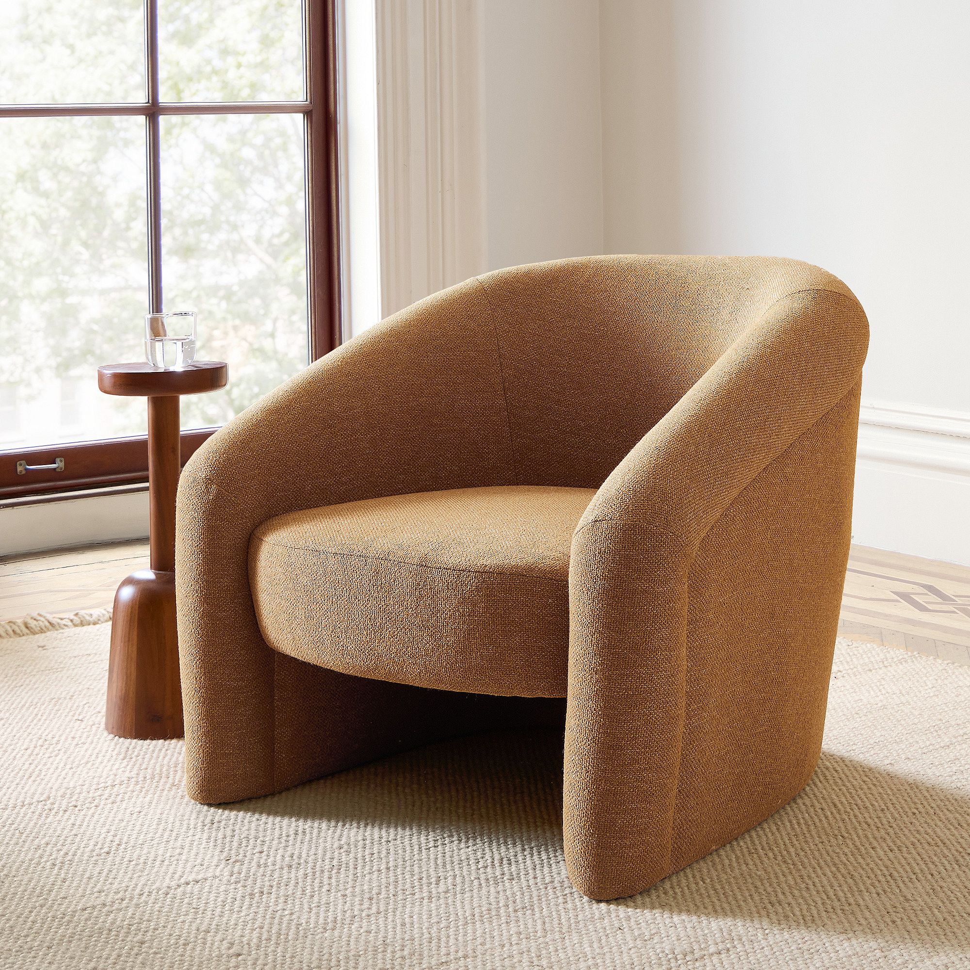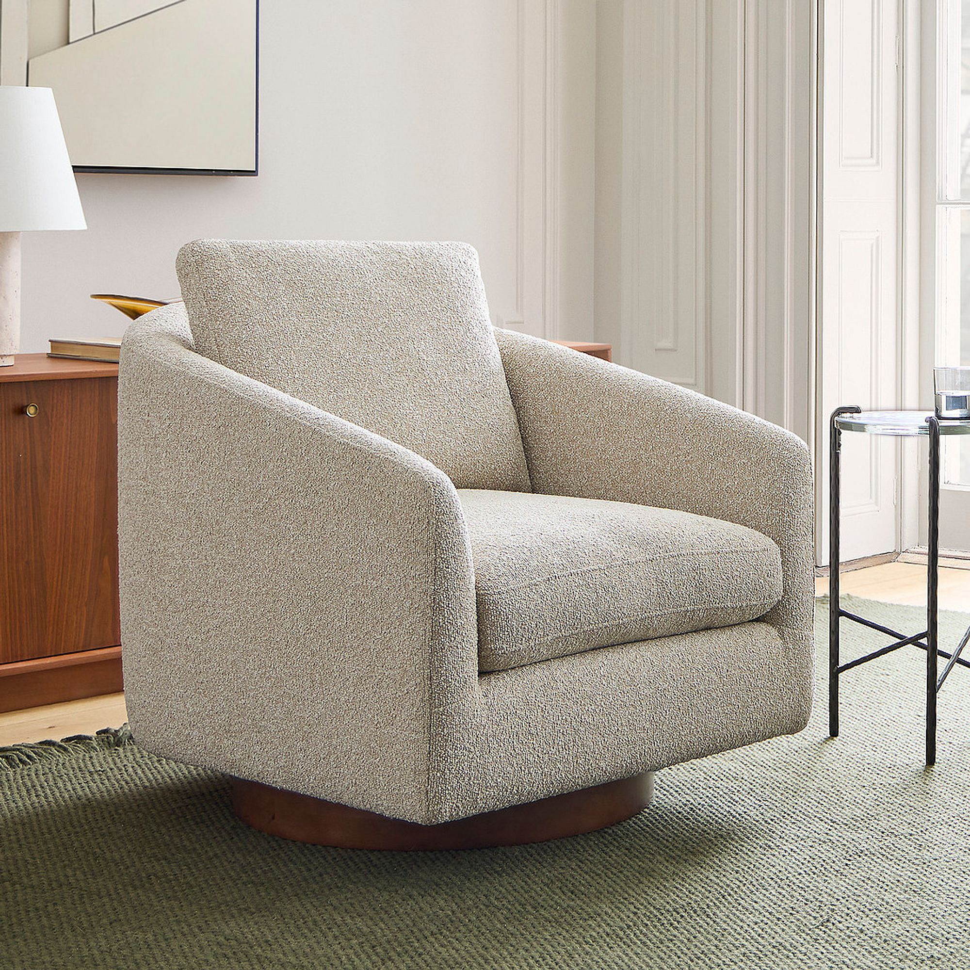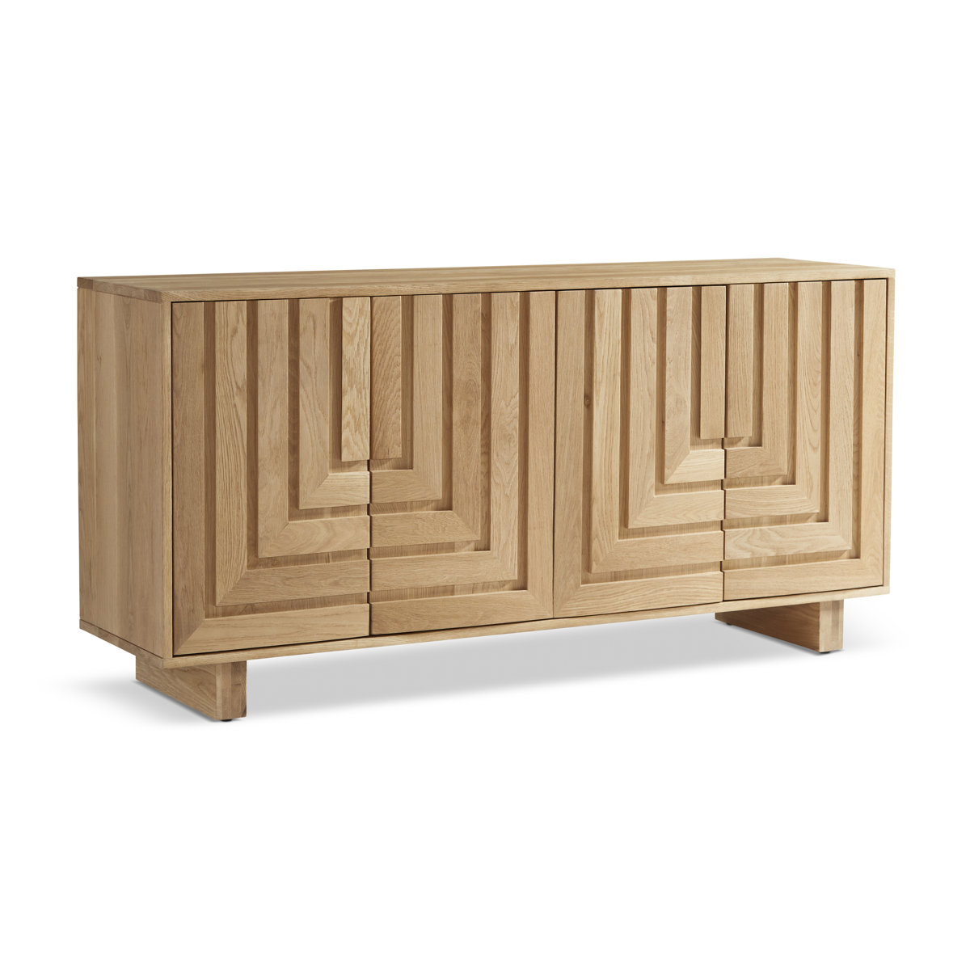NUMBERS TO KNOW BEFORE YOUR KITCHEN REMODEL (PART 1)
- Viktoria Gilanyi

- Aug 19, 2020
- 1 min read
Updated: Sep 23, 2025
Picking materials and finishes for your dream kitchen is an exciting task, but when it comes to layout planning, the rules for clearances that must be followed might be a bit overwhelming.
To make your kitchen remodel easier, I used the images from the Rising Sun House Kitchen project to showcase some important clearances that you must keep in mind to achieve a smoothly functioning kitchen.
1. WORKING AISLE

The width of the working aisle should be at least 42" for one cook, and 48" for multiple cooks.
2. CABINETS

The standard depth for wall cabinets is 12” and for base cabinets 25”. The standard height of base cabinets is 36” including the countertop.
3. VERTICAL CLEARANCES

The vertical height between the work surface and bottom of wall cabinets should be 18”, but never less than 16”.
The distance between the cooktop and the bottom of the vent hood should be 24”-36”, depending on the type and size.
4. ISLAND

The vertical height between the countertop and bottom of pendant should be 30” - 32”. The pendants should be 30” - 32” apart from each other, and at least 6” from the edge of the island.
The height of the island stool depends on the height of the island. To ensure comfortable seating, there should be at least 10” between the top of the stool and the bottom of the countertop.


















Comments